$4,300,000
Available - For Sale
Listing ID: N12073122
4138 19th Aven , Markham, L6C 1M2, York
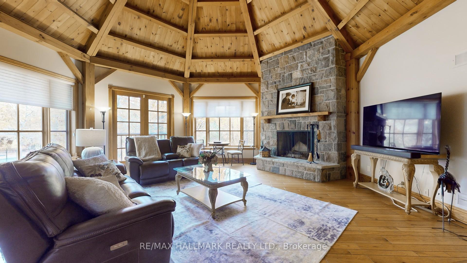
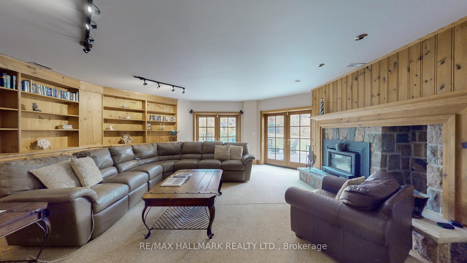
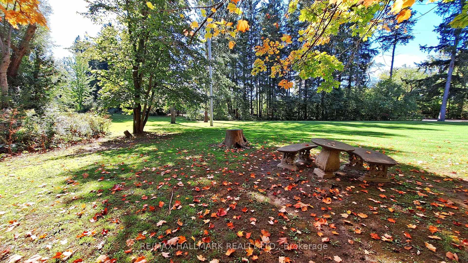
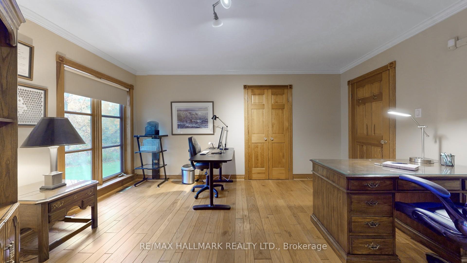
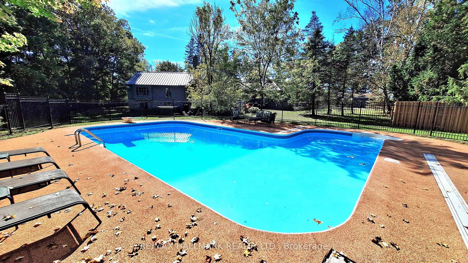
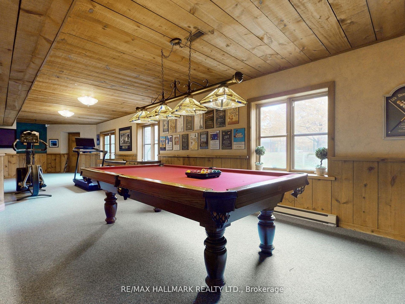
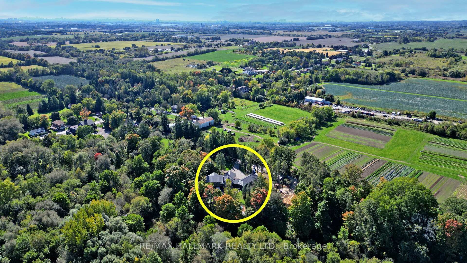
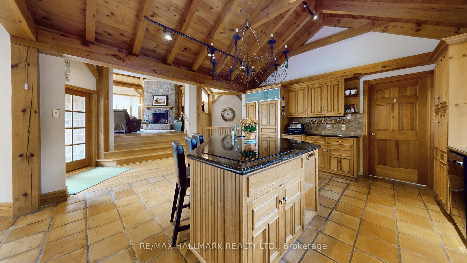
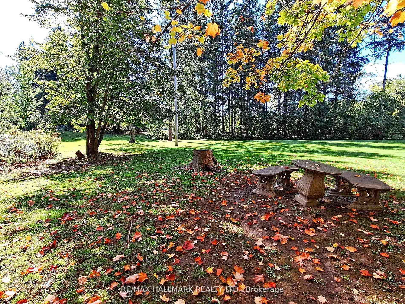
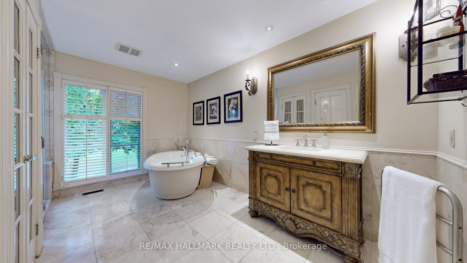
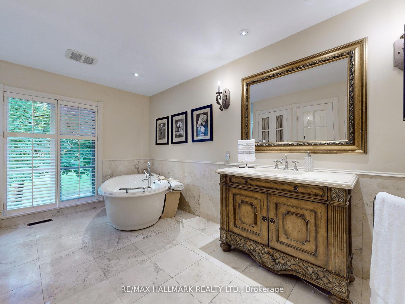
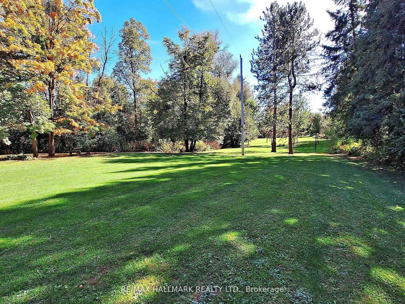
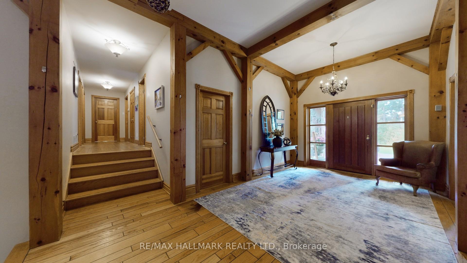
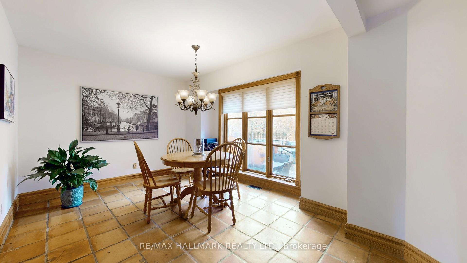
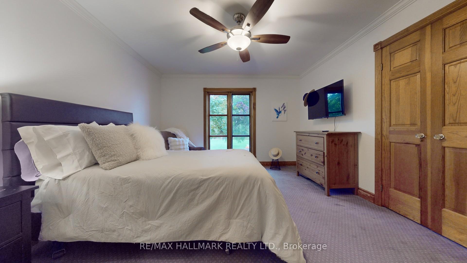
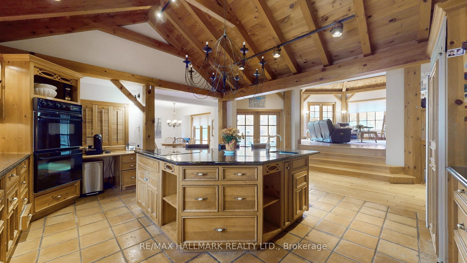
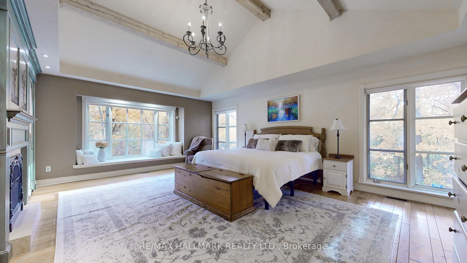
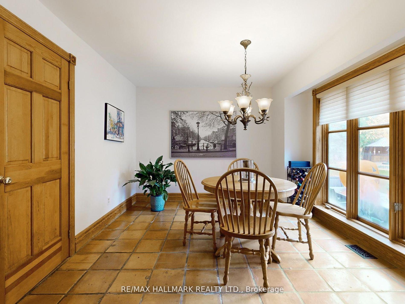
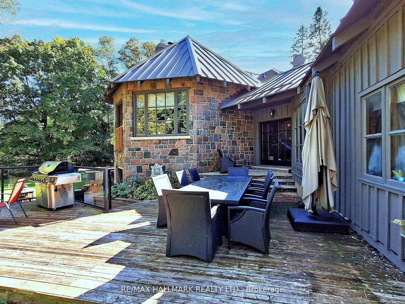
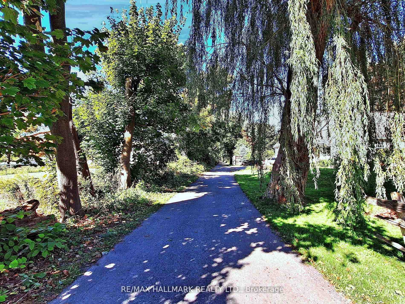
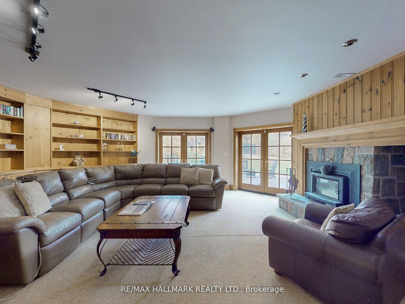
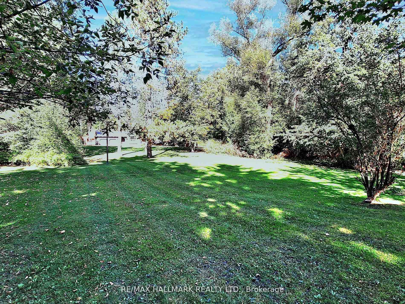
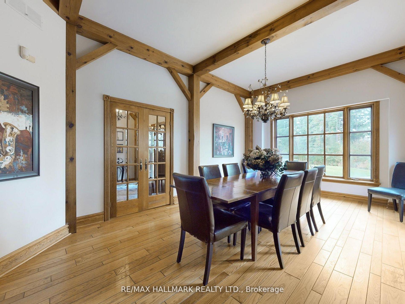
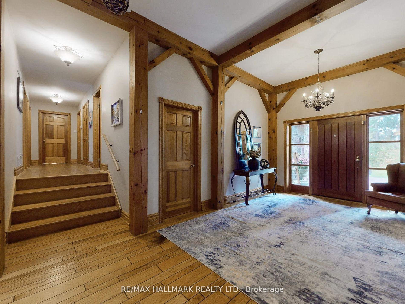
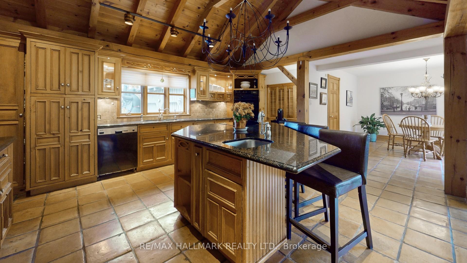
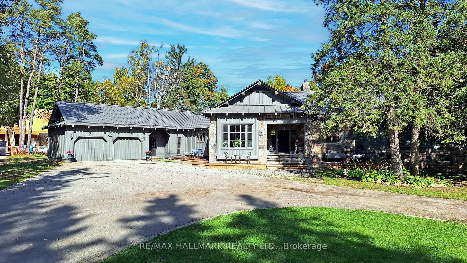
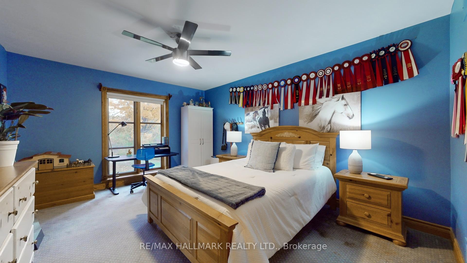
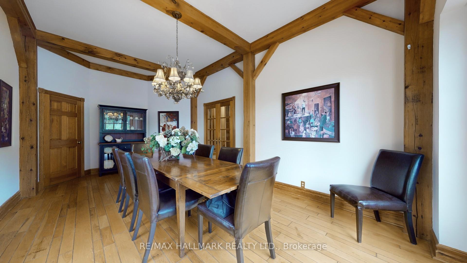




























| Escape to your own private sanctuary, 7-bedrooms detached home,12 acre lot,a dream haven for nature lovers and outdoor enthusiasts alike.Thoughtfully designed with a versatile, open-concept floor plan, this home is ideal for family living and effortless entertaining. Large, panoramic windows bring the outdoors in, flooding the spacious living areas with natural light and showcasing beautiful views of the surrounding greenery.The inviting living room is perfect for cozy, relaxed evenings, while the adjoining dining area and chef-inspired kitchen are tailored for gatherings of any size. Each Of the seven luxurious bedrooms is generously sized, providing comfortable + private retreats for family and guests. The primary suite offers a touch of luxury, with a private en-suite bathroom, in-suite laundry, a walk-in closet, and large windows overlooking the peaceful landscape. Additional bedrooms offer flexibility, easily transforming into home offices, art studios, or guest quarters.The expansive lower level is a perfect multi-purpose space, ideal as a recreational area, media room, or for multi generational living. Surround yourself with nature without leaving home. The lush, wooded backyard features winding trails, perfect for scenic strolls or invigorating hikes, while Bruce Creek meanders gracefully through the landscape. Relax by your private POOL, host al fresco dinners, or enjoy quiet morning coffees in this idyllic setting. Whether you seek relaxation, space to entertain, or a private retreat to grow and explore, this one-of-a-kind home promises a lifestyle filled with tranquility and elegance. Dont miss the chance to experience this extraordinary home - step into a world where nature and comfort harmonize beautifully. Perfectly located between Warden Ave & Kennedy Road and close proximity to Highway 404 / 407, Stouffville and all City Amenities |
| Price | $4,300,000 |
| Taxes: | $13275.39 |
| Occupancy: | Owner |
| Address: | 4138 19th Aven , Markham, L6C 1M2, York |
| Acreage: | 10-24.99 |
| Directions/Cross Streets: | Warden & 19th |
| Rooms: | 14 |
| Bedrooms: | 7 |
| Bedrooms +: | 0 |
| Family Room: | T |
| Basement: | Finished wit |
| Level/Floor | Room | Length(ft) | Width(ft) | Descriptions | |
| Room 1 | Main | Foyer | 10.59 | 14.99 | Hardwood Floor, 2 Pc Bath |
| Room 2 | Main | Living Ro | 23.48 | 24.17 | Hardwood Floor, French Doors, Fireplace |
| Room 3 | Main | Dining Ro | 12.6 | 20.83 | Hardwood Floor, French Doors, Beamed Ceilings |
| Room 4 | Main | Kitchen | 18.83 | 14.79 | Tile Floor, B/I Appliances, Beamed Ceilings |
| Room 5 | Main | Breakfast | 13.91 | 15.58 | Tile Floor, Combined w/Kitchen, Overlook Patio |
| Room 6 | Main | Bedroom | 9.51 | 16.66 | Hardwood Floor, Overlooks Garden |
| Room 7 | Upper | Primary B | 24.83 | 20.66 | Hardwood Floor, Walk-In Closet(s), 4 Pc Ensuite |
| Room 8 | Upper | Bedroom | 12.4 | 14.01 | Hardwood Floor, Double Closet, Overlooks Frontyard |
| Room 9 | Upper | Bedroom | 12.33 | 15.58 | Hardwood Floor, Double Closet, Overlooks Backyard |
| Room 10 | Upper | Bedroom | 13.91 | 15.58 | Hardwood Floor, Double Closet, Overlooks Backyard |
| Room 11 | Lower | Sitting | 20.89 | 28.18 | Broadloom, B/I Bookcase, W/O To Garden |
| Room 12 | Lower | Recreatio | 44.84 | 13.09 | Broadloom, Wet Bar, Combined w/Sitting |
| Washroom Type | No. of Pieces | Level |
| Washroom Type 1 | 4 | |
| Washroom Type 2 | 4 | |
| Washroom Type 3 | 3 | |
| Washroom Type 4 | 2 | |
| Washroom Type 5 | 0 | |
| Washroom Type 6 | 4 | |
| Washroom Type 7 | 4 | |
| Washroom Type 8 | 3 | |
| Washroom Type 9 | 2 | |
| Washroom Type 10 | 0 |
| Total Area: | 0.00 |
| Property Type: | Detached |
| Style: | Other |
| Exterior: | Stone |
| Garage Type: | Attached |
| (Parking/)Drive: | Private Tr |
| Drive Parking Spaces: | 4 |
| Park #1 | |
| Parking Type: | Private Tr |
| Park #2 | |
| Parking Type: | Private Tr |
| Pool: | Inground |
| Approximatly Square Footage: | 5000 + |
| CAC Included: | N |
| Water Included: | N |
| Cabel TV Included: | N |
| Common Elements Included: | N |
| Heat Included: | N |
| Parking Included: | N |
| Condo Tax Included: | N |
| Building Insurance Included: | N |
| Fireplace/Stove: | Y |
| Heat Type: | Other |
| Central Air Conditioning: | Other |
| Central Vac: | N |
| Laundry Level: | Syste |
| Ensuite Laundry: | F |
| Elevator Lift: | False |
| Sewers: | Septic |
| Water: | Drilled W |
| Water Supply Types: | Drilled Well |
$
%
Years
This calculator is for demonstration purposes only. Always consult a professional
financial advisor before making personal financial decisions.
| Although the information displayed is believed to be accurate, no warranties or representations are made of any kind. |
| RE/MAX HALLMARK REALTY LTD. |
- Listing -1 of 0
|
|

Hala Elkilany
Sales Representative
Dir:
647-502-2121
Bus:
905-731-2000
Fax:
905-886-7556
| Virtual Tour | Book Showing | Email a Friend |
Jump To:
At a Glance:
| Type: | Freehold - Detached |
| Area: | York |
| Municipality: | Markham |
| Neighbourhood: | Rural Markham |
| Style: | Other |
| Lot Size: | x 0.00(Acres) |
| Approximate Age: | |
| Tax: | $13,275.39 |
| Maintenance Fee: | $0 |
| Beds: | 7 |
| Baths: | 4 |
| Garage: | 0 |
| Fireplace: | Y |
| Air Conditioning: | |
| Pool: | Inground |
Locatin Map:
Payment Calculator:

Listing added to your favorite list
Looking for resale homes?

By agreeing to Terms of Use, you will have ability to search up to 315075 listings and access to richer information than found on REALTOR.ca through my website.


