Sold
Listing ID: C8416744
99 The Donway Way West , Unit 508, Toronto, M3G 0G4, Ontario
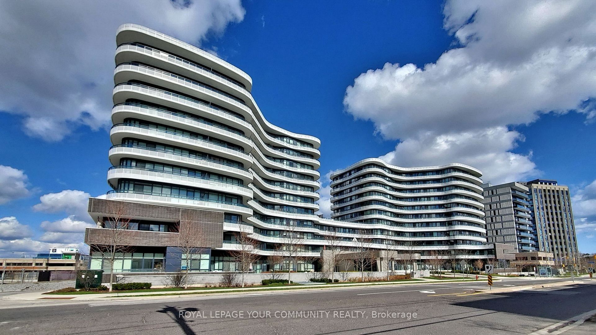
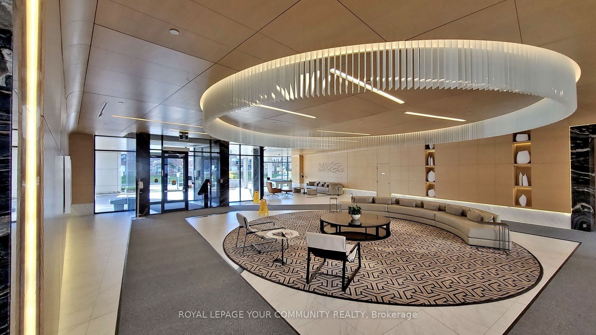
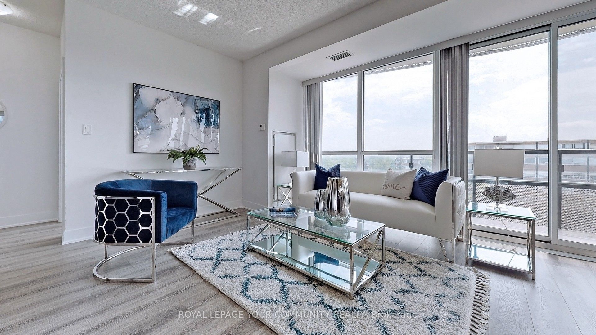
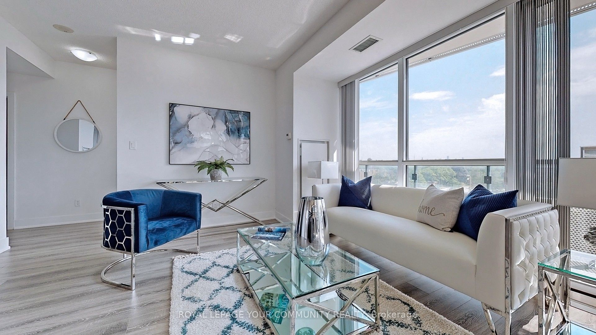
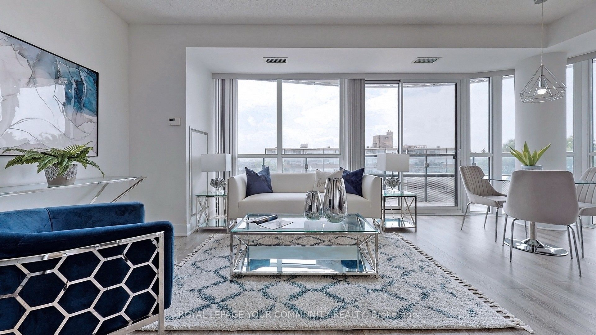
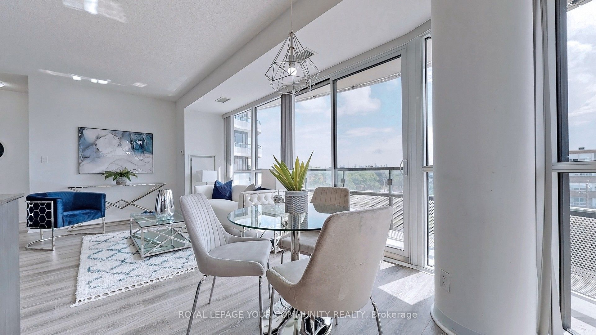
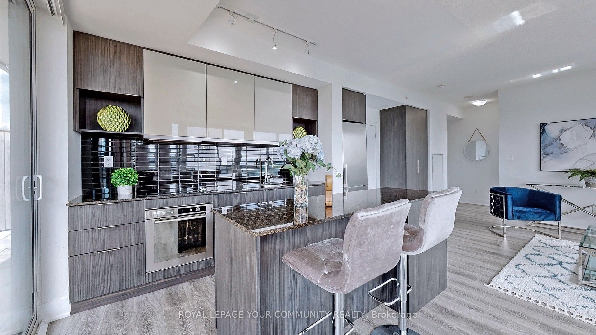
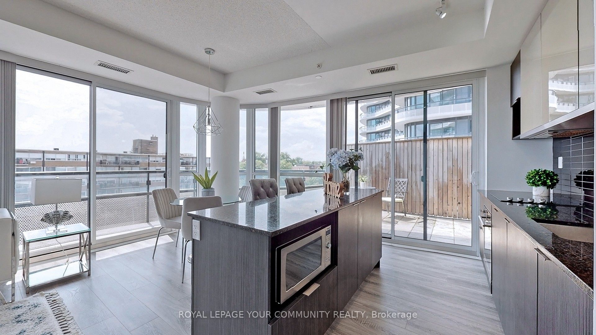
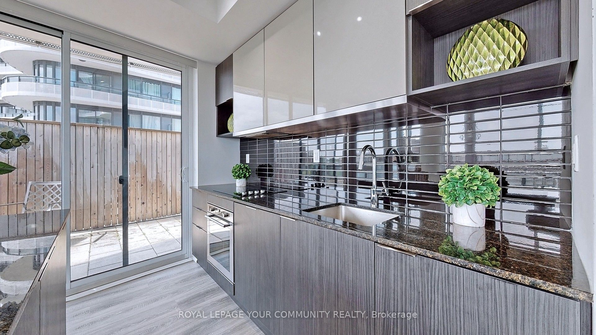
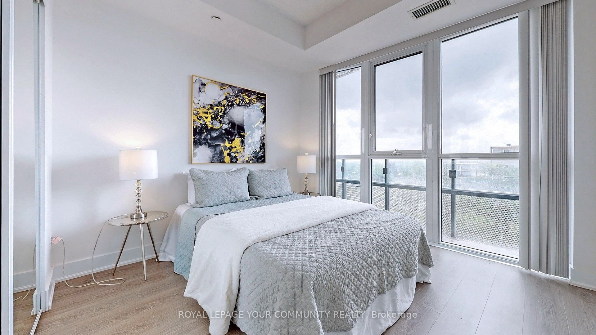
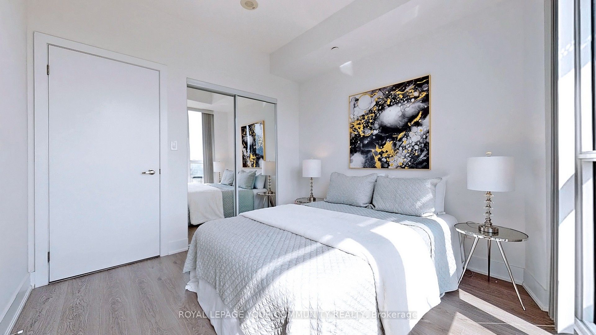
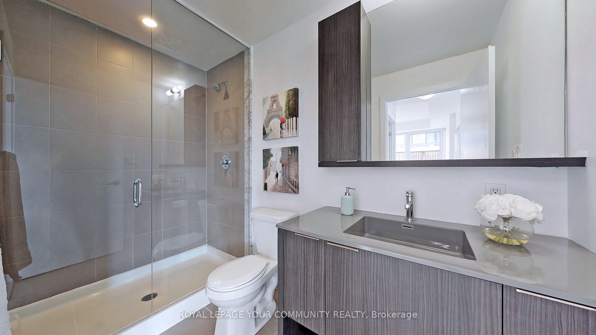
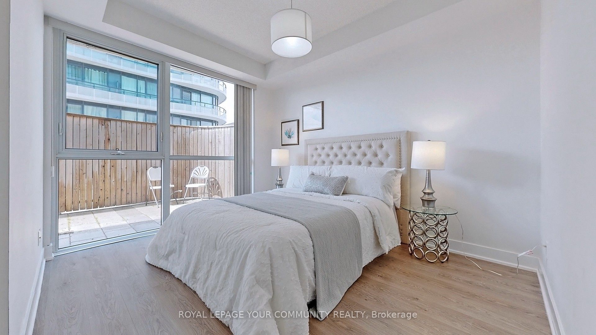
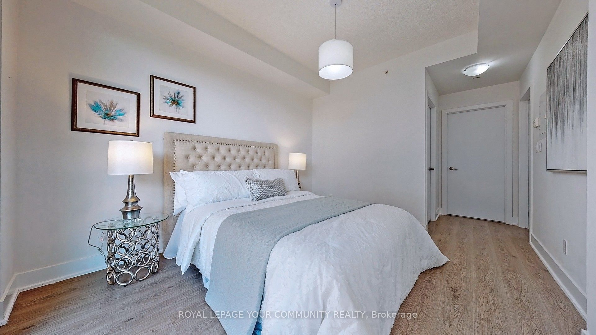
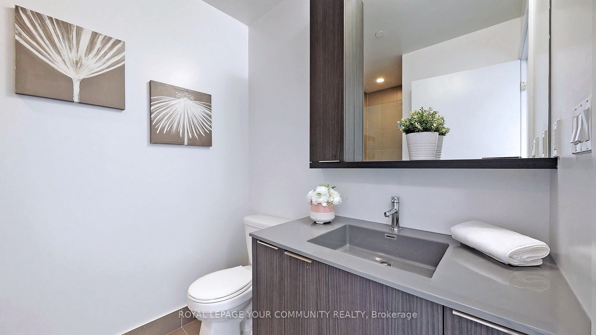
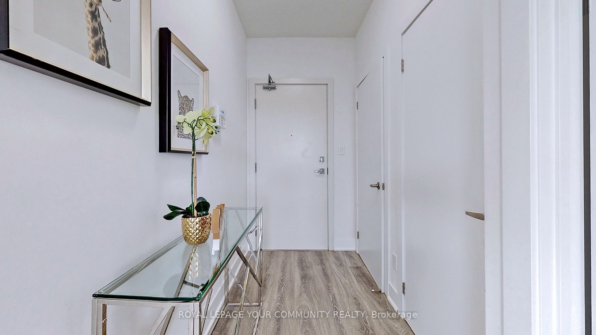
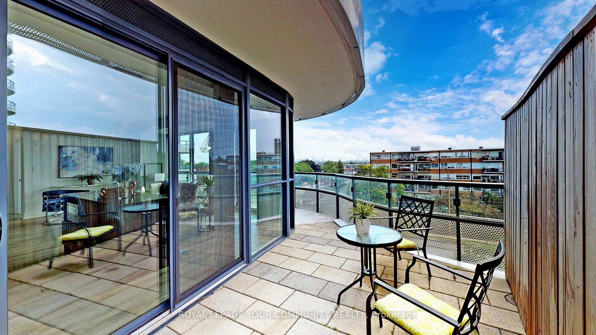
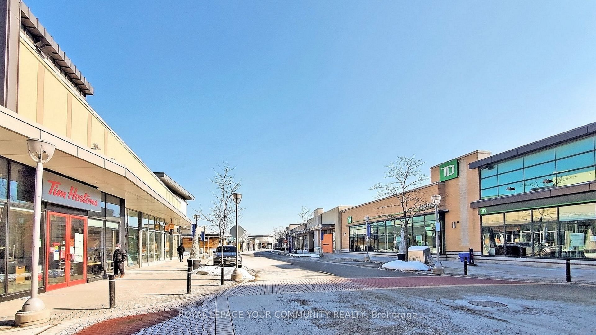


















| Luxurious Building At The Shops At Don Mills With Unique Upscale Shops, Cafes, Restaurants &Vip Theater. Rarely Offered Corner Unit 2BR,2WRoom 965sqf Plus 225 Sq Ft Wrap Around Balcony With SW Unobstructed Panoramic Views. Bright, Spacious& Functional Layout With Floor To Ceiling Windows, Motorized blinds with a remote control. Huge Kitchen Island With Granite Countertops. W/Out To Rooftop Lounge BBq terrace Steps To Shopping. Restaurants& Entertainment,24h Metro, Public Transit. |
| Extras: Staging and photos from previous listing |
| Listed Price | $799,000 |
| Taxes: | $3477.90 |
| Maintenance Fee: | 826.48 |
| Occupancy: | Vacant |
| Address: | 99 The Donway Way West , Unit 508, Toronto, M3G 0G4, Ontario |
| Province/State: | Ontario |
| Property Management | Crossbridge Codominium Service Ltd. |
| Condo Corporation No | TSCP |
| Level | 5 |
| Unit No | 8 |
| Locker No | 235 |
| Directions/Cross Streets: | S. Of Lawrence/W. Of Don Mills |
| Rooms: | 5 |
| Bedrooms: | 2 |
| Bedrooms +: | |
| Kitchens: | 1 |
| Family Room: | N |
| Basement: | None |
| Level/Floor | Room | Length(ft) | Width(ft) | Descriptions | |
| Room 1 | Main | Living | 21.68 | 16.56 | Laminate, Combined W/Dining, Window Flr to Ceil |
| Room 2 | Flat | Dining | 21.68 | 16.56 | Laminate, Combined W/Living, W/O To Terrace |
| Room 3 | Flat | Kitchen | 21.68 | 16.56 | Laminate, Granite Counter, Open Concept |
| Room 4 | Flat | Prim Bdrm | 10.99 | 10.07 | Laminate, 4 Pc Ensuite, W/I Closet |
| Room 5 | Flat | 2nd Br | 10.07 | 10.07 | Laminate, Closet, Window Flr to Ceil |
| Washroom Type | No. of Pieces | Level |
| Washroom Type 1 | 3 | Main |
| Washroom Type 2 | 4 | Main |
| Approximatly Age: | 0-5 |
| Property Type: | Condo Apt |
| Style: | Apartment |
| Exterior: | Concrete |
| Garage Type: | Underground |
| Garage(/Parking)Space: | 1.00 |
| Drive Parking Spaces: | 1 |
| Park #1 | |
| Parking Spot: | 45 |
| Parking Type: | Owned |
| Legal Description: | P2 |
| Exposure: | Sw |
| Balcony: | Terr |
| Locker: | Owned |
| Pet Permited: | Restrict |
| Approximatly Age: | 0-5 |
| Approximatly Square Footage: | 900-999 |
| Building Amenities: | Concierge, Exercise Room, Gym, Media Room, Party/Meeting Room, Visitor Parking |
| Property Features: | Public Trans, School, Terraced |
| Maintenance: | 826.48 |
| Water Included: | Y |
| Common Elements Included: | Y |
| Heat Included: | Y |
| Parking Included: | Y |
| Building Insurance Included: | Y |
| Fireplace/Stove: | N |
| Heat Source: | Gas |
| Heat Type: | Forced Air |
| Central Air Conditioning: | Central Air |
| Although the information displayed is believed to be accurate, no warranties or representations are made of any kind. |
| ROYAL LEPAGE YOUR COMMUNITY REALTY |
- Listing -1 of 0
|
|

Hala Elkilany
Sales Representative
Dir:
647-502-2121
Bus:
905-731-2000
Fax:
905-886-7556
| Book Showing | Email a Friend |
Jump To:
At a Glance:
| Type: | Condo - Condo Apt |
| Area: | Toronto |
| Municipality: | Toronto |
| Neighbourhood: | Banbury-Don Mills |
| Style: | Apartment |
| Lot Size: | x () |
| Approximate Age: | 0-5 |
| Tax: | $3,477.9 |
| Maintenance Fee: | $826.48 |
| Beds: | 2 |
| Baths: | 2 |
| Garage: | 1 |
| Fireplace: | N |
| Air Conditioning: | |
| Pool: |
Locatin Map:

Listing added to your favorite list
Looking for resale homes?

By agreeing to Terms of Use, you will have ability to search up to 331291 listings and access to richer information than found on REALTOR.ca through my website.


